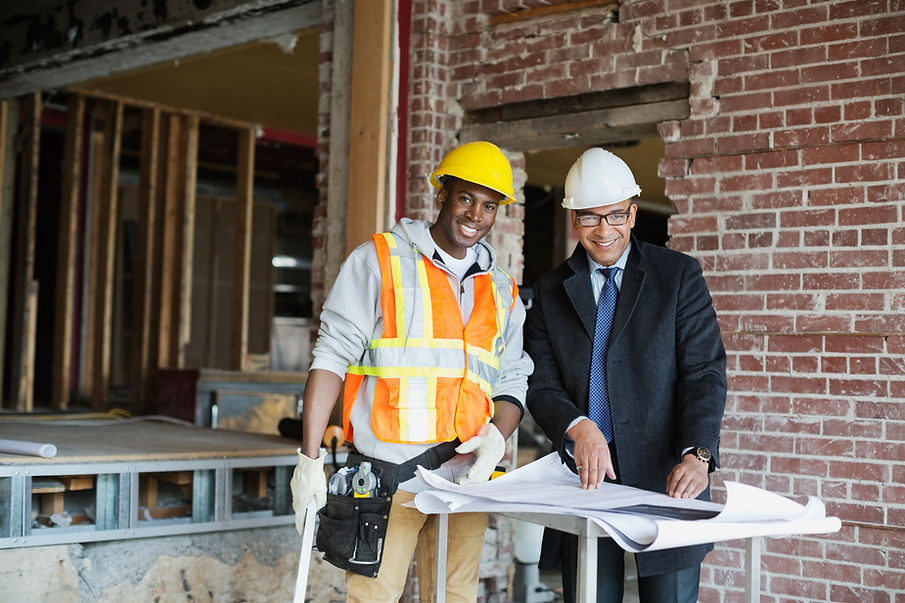

ENFIELD. RESIDENTIAL.
Originally built to house a detached swimming pool, the structure had since been left unused, slowly weathering over time at the edge of the site.
The client, having worked with us previously, returned with a new brief. To repurpose the building into a discreet, self-contained one bedroom residence with its own identity, functionality, and sense of calm.
Retaining the existing envelope, we reconfigured the interior to accommodate modern living while staying sensitive to the original form. The structural works included a complete strip-out, the installation of new service infrastructure, and full thermal and acoustic upgrades. Notably, we utilised the former pool void to introduce over 100 cubic metres of dedicated underfloor storage. A key design move that preserved internal volume while adding a significant utility.
The apertures were modernised with new glazing systems to enhance performance and visual clarity, while maintaining the building’s proportions. Internally, a bespoke kitchen was installed and tailored precisely to the space, with integrated industry leading appliances and seamless joinery throughout. A custom-built timber sauna was also introduced, thoughtfully positioned within the plan as a considered retreat that compliments the wider design.
The material palette was kept deliberately understated. Refined detailing, soft light, and natural textures combining to create a calm, architectural atmosphere.
NORTH LONDON. COMMERCIAL.
This project started with a bare concrete shell and involved a full internal fit-out to create a modern, high-end office space. The programme was tight, and the level of finish required close attention to detail from day one.
Our role was to take a clear design concept and make it work on site, coordinating every trade and making sure the quality matched the original vision. From bespoke joinery to specialist lighting and acoustic wall panels, each element had to be installed with care and in the right order to keep things moving.
The layout centres around a large feature wall that separates the main workspace from the breakout area. We planned the works to ensure services like data cabling, ventilation, and lighting were hidden but fully accessible, with no compromise to the final look.
We also installed timber parquet flooring, coffered ceilings, and custom finishes throughout — making sure all materials were ordered, delivered, and fitted in line with the programme.
One of the biggest successes of the project was how closely the finished space matched the original 3D designs. That came down to good communication between contractor, designer and client with clear oversight from start to finish.
A simple concrete box was turned into a sharp, fully functioning office. Delivered on time, on budget, and to a standard everyone involved was proud of.